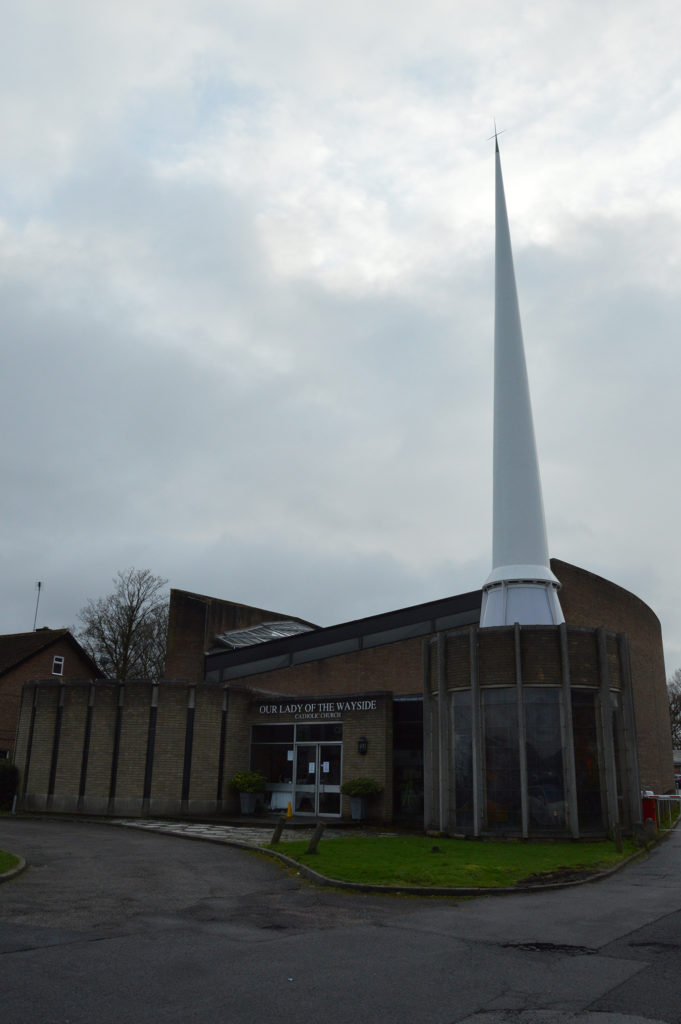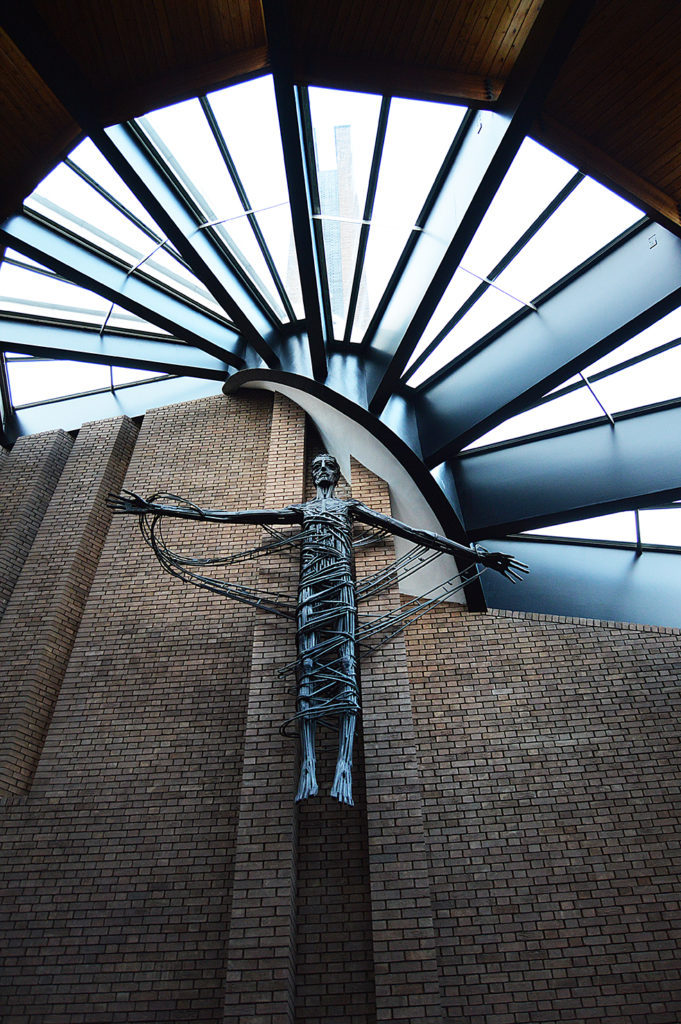Interesting article from the Brutiful Birmingham Campaign Group
The churches we reveal this week are amazing examples of modernist architecture, using the latest technology and materials. Whatever your religious persuasion, they are stunning modern art galleries in their own right. We give you our personal take on two Grade II listed Catholic churches from the 1960s. The first, hidden away in Kings Heath, is St. Dunstan’s (1968) and the second, standing proudly for all to see on the Stratford Road in Shirley, is the aptly named Our Lady of the Wayside (1967).

St Dunstan’s sits just off the busy Kings Heath High Street, but you would be forgiven if you have not paid it attention with the distractions of mammon all around. Take a minute to look down Kingsfield Road and you will be rewarded with the sight of the tower perfectly set in the centre of your view.
Occupying a very restricted site, the clever design of the church, by Jack Edmundson of Desmond Williams Associates, ensures it sits snuggly in the space. The exterior is striking. The zinc-clad roof is a masterpiece of design sitting on top of the semi-circular brick building. Taking half a turn, the stepped roof spirals up to the tall slim tower.
The full extent of the design is not realised until you enter the church. Here you see that the spiral is punctuated with glazing – the light from heaven pouring down. The circular design encloses the altar, the natural light ensuring that all eyes are on the magnificent John Poole sculpture of the Risen Christ. Looking up and beyond the sculpture through the ingenious glazing your eyes are drawn to the tower reaching to the sky.
The side chapel conveys a secluded intimacy at the same time as a connection to the main church with its screen of delicate etched glass. The chapel narrows to a focal point like the segment of an orange, accentuated once again by natural light.
If, like us, you are intrigued by modern stained glass, you must look at the Stations of the Cross by Birmingham company, John Hardman and Co. Not only do we have stylised representations in stained glass, but the Christ figure stands proud, created from clear, chipped and faceted glass – difficult to describe and difficult not to touch.
The joy of St Dunstan’s is that it is open and can be enjoyed by all.
The slender and elegant spire of Our Lady of the Wayside is the first thing to grab your attention as you travel along the Stratford Rd. Unusually the spire is made of fibreglass and was winched into place by a helicopter. The front entrance is flanked by two low, brick-built round towers, a baptistery on your right with elegant stone fins and on your left a chapel with stained-glass slot windows.
Entering the church, the first thing that grabs you are the curved stained-glass panels of the baptistery, brilliant orange moving through cobalt blue to lemon. You are enclosed in colour. The font is placed in the middle, carved by local sculptor Walter Ritchie, a pupil of Eric Gill. Then you notice that you are surrounded by a deep, mosaic-tiled water channel. You are truly in a place of baptism. What a pity that the water no longer flows.
The chapel is darker and more contained, creating a very different atmosphere. Vibrant stained and coloured glass, also by Tom Fairs who worked on Coventry Cathedral, depicts the different stages of life, from birth to death and the afterlife. The truly startling feature of this space is that the focal point, the altar, sits in front of a full wall of plate glass giving a view over the main body of the church. It feels a bit like a giant television.
We commented on the light in St Dunstan’s and the architect here, Brian Rush, of Rush, Granelli and Partners has created a similar device of light pouring down onto the altar in a technically different way. Here the huge space and width of the altar, surmounted by the stunning bronze of the Risen Christ by Elisabeth Frink, is emphasised by the louvered light from above. The effect is dramatic, pure theatre.
In the citation for statutory listing Historic England highlighted the quality of the original furnishing and artwork. This was definitely our view. We loved the individual side stools for the celebrants. Chunky square in design, they are built into the wall and made of polished marble. The floor is of polished sandstone, the altar of Portland stone set on granite blocks. We could go on, but you really must visit and see for yourself.
We were particularly struck by the use of local artists to furnish the stunning artwork in these churches. We need to celebrate them more.
It is remarkable that the Catholic Church commissioned so many stunning and innovative buildings. How courageous they were and how lucky we are that they are intact and now secure in their Grade II listing. It is a great pity that Birmingham City Council does not show the same respect for other unique buildings of this period.
Thanks to Birmingham University’s Cadbury Research Library for information about Lucas House, highlighted in our last column (2 January). The architects were Denys Hilton and Partners and the building was opened in 1973.
Join us next time to celebrate the work of William Mitchell, who sadly died recently. Brutiful Birmingham is a campaign group established to raise awareness of and fight for the retention of the best of late C20 buildings in Birmingham. We welcome your views: https://www.facebook.com/Brutiful-Birmingham-139223999758814/, follow us on twitter: https://twitter.com/brutifulbrum, or email us at: brutiful2015@gmail.com
